

Starting January’24 Raichak on Ganges is embarking on a renovation journey. While this may cause temporary inconvenience, we're committed to enhancing your future experiences. Your comfort is our top priority, and we appreciate your understanding. Anticipate a transformed, enriched retreat on the Ganges. We can't wait to welcome you back soon for even more magical moments.
In another time on another day, by the great Hooghly River, Stood a mighty structure, a fort, a symbol of imperial power. Here the river snaked and bent, on its way out to the sea, an important trading avenue, but alas, plagued by piracy.
Across these waters sailed many ships, bearing cargoes precious and dear, attacked suddenly, robbed and destroyed, by bloodthirsty buccaneers.
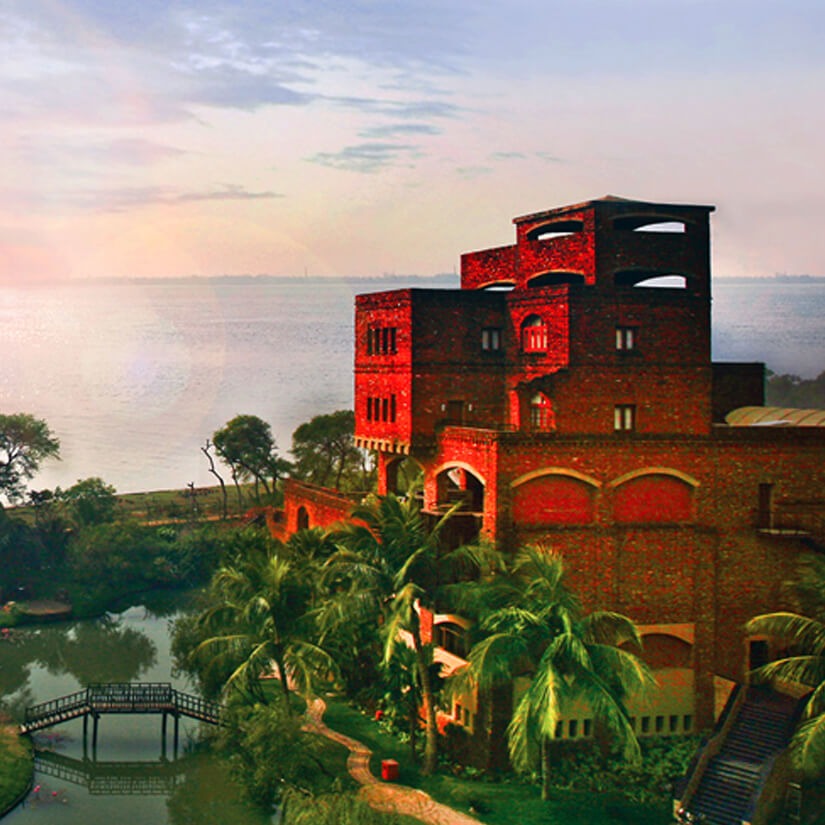

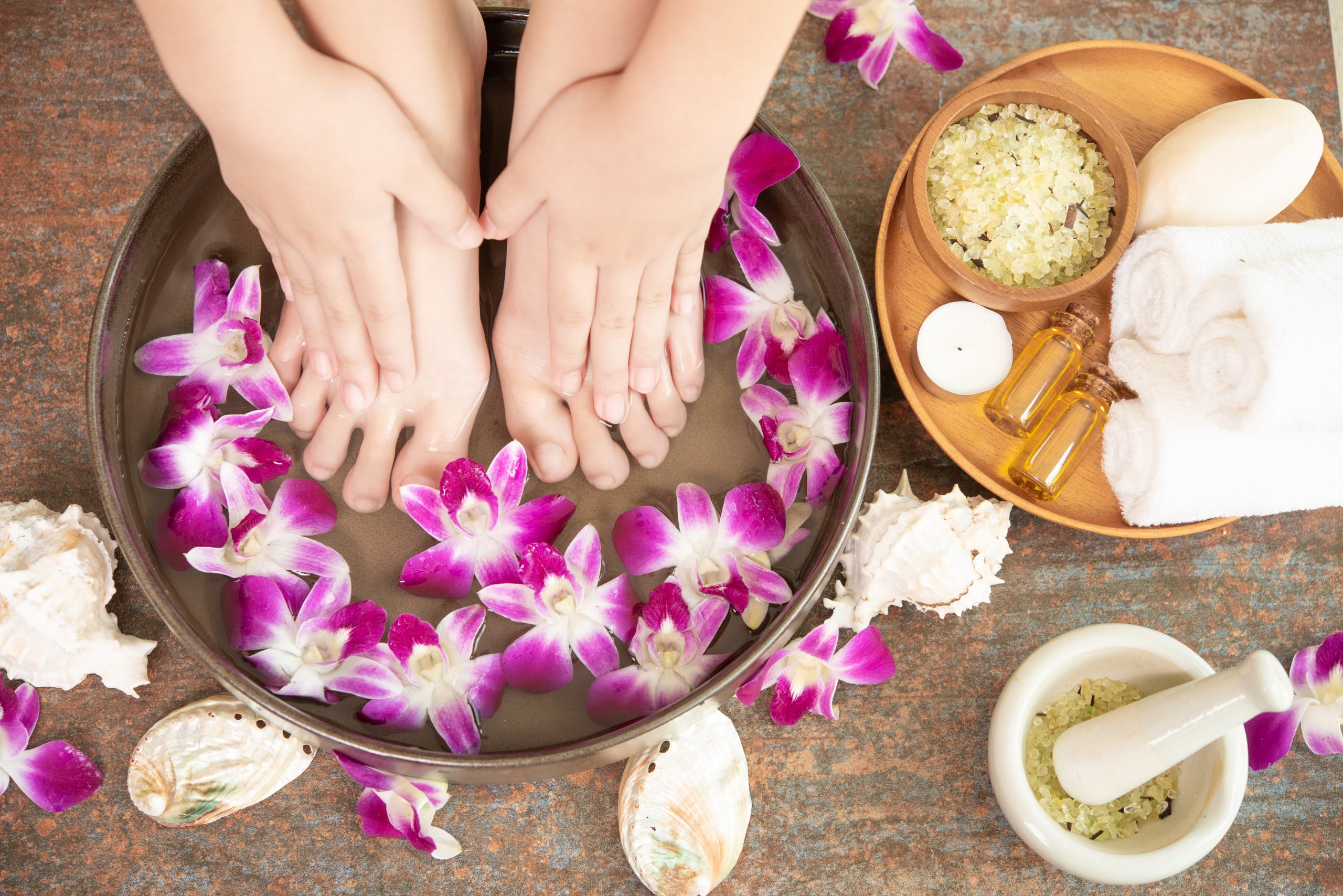

Nestled next to the the banks of the magnificent Ganges is a dedicated wellness centre.
Embark on a journey of sensorial delight with international treatment protocols and therapies that combine the best from Warren Tricomi Salon & Spa.
Venturing into the wellness industry, Warren Tricomi Salon & Spa is one the best salon and spa in India, which indulges people in a plethora of treatments. One of the luxury spas in India, Warren Tricomi has a team of distinguished and talented expert therapists and stylists who are trained to pamper and refresh – offering a variety of therapies or services, using the best of ingredients.
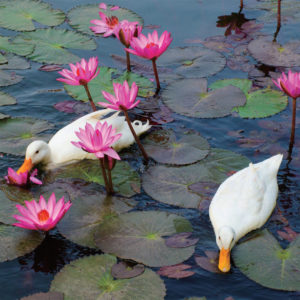

Watch the enthusiasm of the Ganga Kutir ducklings as you feed them bread crumbs!
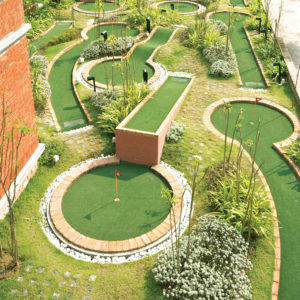

Putt on the mini-green inside the Ffort garden; while you struggle with the seventh, remember Tig...
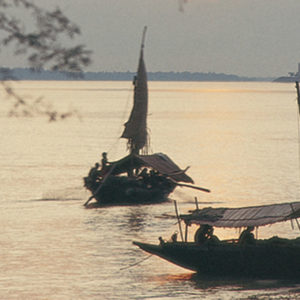

Photograph the idyllic bliss of a white-masted sail boat plough noiselessly through the river and...
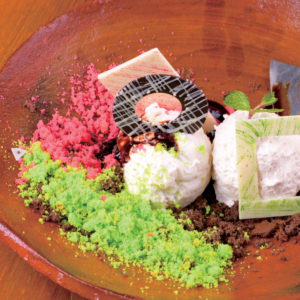

Savour the magic of the loochi radhaballabhi from Ramkrishna Mistanna Bhandar before you turn in ...


Jog the 1,500 m from Pakhiralaya to the main iron gate; time yourself; the world champion would p...
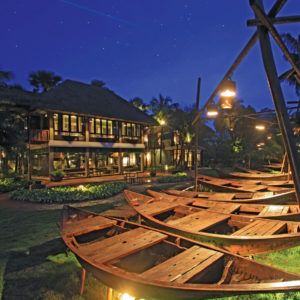

Lie down in a boat at Sonar Tori and count the stars.
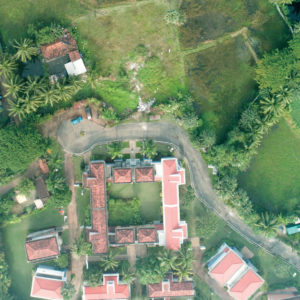

Give your children their first feel of driving a moving car around the safe Pakhiralaya roundabout.
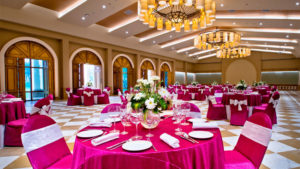

The Royal Bengal Room at Raichak on Ganges offers the ideal setting for life’s enduring moments. ...
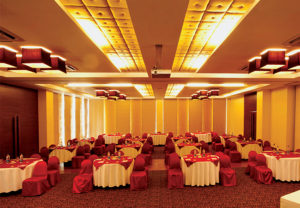

Indoor Venue
Projecting the essence of your new product takes more than just know-how. You need a space that c...
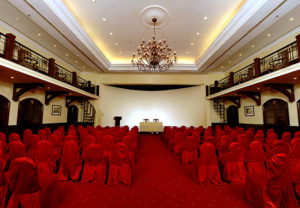

Indoor Venue
Conferencing facilities and tasteful interiors with an area of 1476 sqft catering to 150 plus gue...
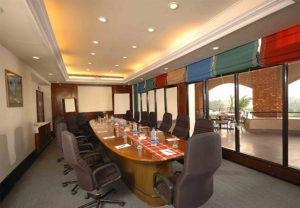

Indoor Venue
A boardroom with mesmerizing view of the Ganges and sprawling South Lawn. Conduct a training or d...
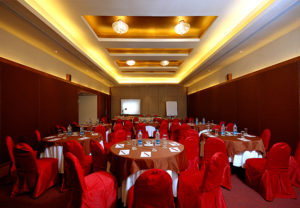

Indoor Venue
Designed for smart conferencing of about 80 people with an area of 1000 sqft.
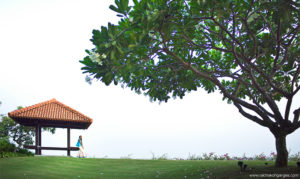

The favourite Pre-wedding location!
Create a chance of unreplicable precious memories at Raich...